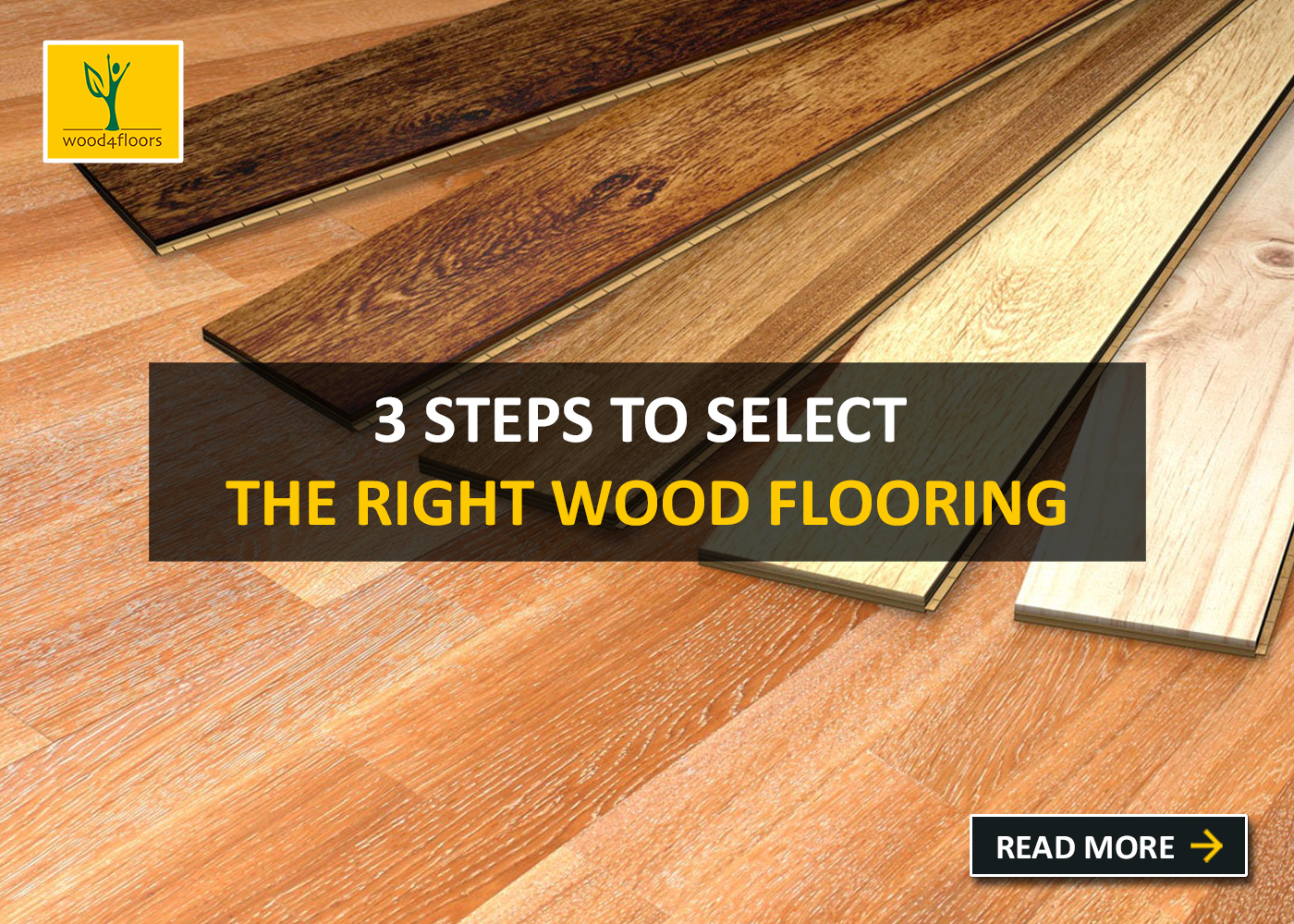1. Use of the Wood Flooring
First, you’ll need to determine whether a flooring range is suitable for your application. You’ll need to consider the subfloor, conditions, room use, and traffic. Real wood is not suitable for every installation. For kitchens, bathrooms, basements, and under floor heating, engineered wood floors may be required. These boards are made extra stable with a strong HDF backing. If you’re unsure, seek professional advice.
2. Fitting of the Wood Flooring
How will you fit the flooring? Will you do it yourself or employ professional fitters? If you’re opting for DIY, click lock flooring is highly recommended because it’s much easier to fit than tongue and groove boards. If your floor will be installed by a contractor, it’s also worth bearing in mind that the less labour intensive the install method, the cheaper the cost.
3. Style of the Wood Flooring
Now you know what type of floor you need, you can move on to the fun part…selecting the right style. Consider the space – it is big, small, light, dark, old, modern? Do you have existing furniture to tie in? This could be kitchen units, fitted bedrooms, or your 3 piece suite or antique sideboard. Follow basic interior design principles: light flooring to make a room look bigger, red/orange woods to add warmth, dark timber to disguise marks in high traffic areas.


